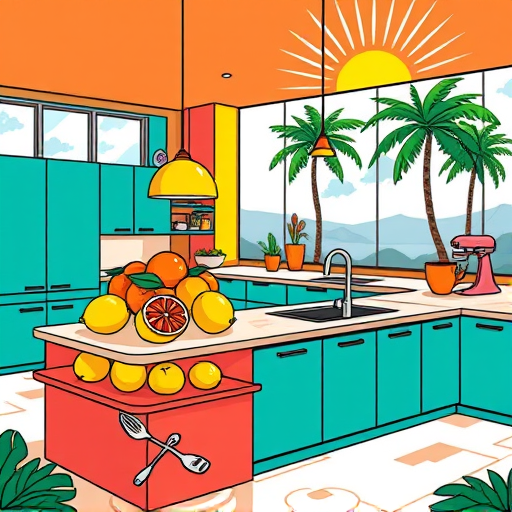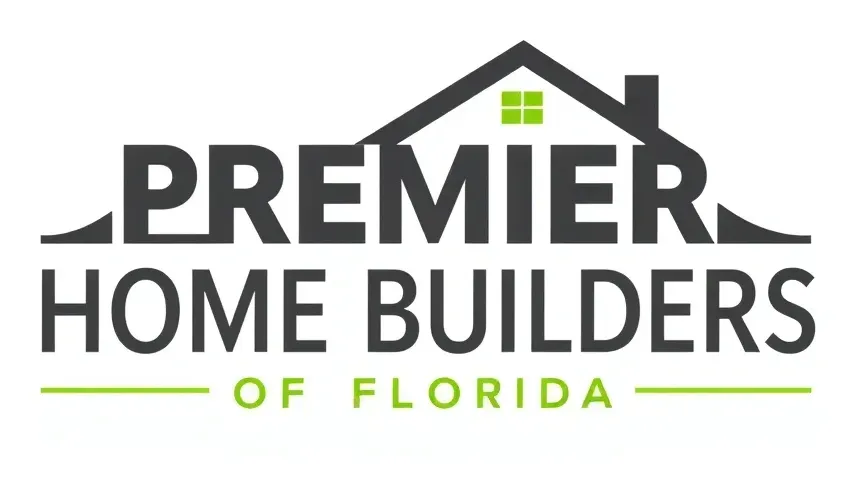
Kitchen Design 3D Model | Realistic & Customizable Kitchen Layouts
How Can a Kitchen Design 3D Model Help Turn Your Dream Home Into Reality?
Envisioning the perfect kitchen is a romantic journey that begins with imagination but comes alive through detailed visualization. A kitchen design 3D model serves as the ultimate tool in this process, allowing homeowners to immerse themselves in their future culinary haven before a single brick is laid. These models transform abstract ideas into vivid, tangible visions, ensuring every detail aligns with your deepest desires and aesthetic preferences.
Imagine walking through your dream kitchen, where every cabinet, countertop, and light fixture is perfectly placed, spilling with potential and bursting with elegance. With 3D modeling, each element is customizable, creating a seamless blend of form and function that speaks directly to your romantic notion of a perfect kitchen space. This immersive experience not only ignites your inspiration but also simplifies decision-making, leading to a more satisfying and stress-free remodeling journey.
What Are the Benefits of Using a 3D Model for Kitchen Design?
- Enhanced Visualization: See your dream kitchen come to life in a realistic 3D environment, enabling you to make informed choices about layout and decor.
- Accurate Planning: Spot potential issues early, from spatial constraints to light arrangements, ensuring a functional design that complements your lifestyle.
- Design Customization: Experiment with different styles, colors, and materials without commitment, inspiring the perfect romantic ambiance.
- Collaborative Creativity: Work seamlessly with your builder or designer, sharing ideas easily and refining your plan until it captures your heart.
- Time and Cost Efficiency: Minimize costly changes during construction by finalizing detailed plans upfront, saving you resources and stress.
By harnessing the power of a kitchen design 3D model, homeowners unlock an elevated experience that marries practicality with romance, making the journey to the perfect kitchen both exciting and deeply personal.
How Do You Choose the Perfect Style for Your Kitchen in a 3D Model?
Selecting a style that echoes your romantic vision requires reflection and inspiration. Whether you prefer classic charm, modern elegance, or rustic warmth, a 3D model helps in visualizing these atmospheres vividly. Start by exploring different design themes—shabby chic, coastal serenity, or industrial chic—and see how each resonates with your personal story.
Incorporate elements that evoke emotion—soft lighting, vintage hardware, or luxurious countertops—to craft an ambiance that makes your heart flutter. Use the 3D model to test various color palettes, from serene pastels to bold contrasts, ensuring the final result is as enchanting as your vision.
Need inspiration? Explore kitchen remodeling design ideas to discover styles that complement your unique personality and romantic aspirations.
What Are Key Features to Include in a Romantic Kitchen Design?
A romantic kitchen design harmonizes beauty with practicality, creating an inviting space that stirs emotion and fosters connection. Consider integrating these essential features into your kitchen design 3D model:
- Elegant Lighting: Soft, layered lighting accentuates textures and creates a warm, intimate atmosphere.
- Historic or Vintage Details: Captivating hardware, intricate moldings, or antique-inspired fixtures add charm and nostalgia.
- Luxurious Materials: Marble countertops, brushed gold accents, and plush fabrics evoke sophistication and romance.
- Open, Flowing Layout: Spacious, open-plan designs foster interaction and a sense of freedom.
- Personal Touches: Incorporate sentimental or meaningful decor elements that tell your unique love story.
Simulating these features through a 3D model enables you to perfect the balance of beauty and functionality, transforming your kitchen into a love-infused sanctuary.
How Can You Personalize Your Kitchen Design Model for Maximum Romance?
Personalization is the heart of a romantic kitchen. Begin by infusing the design with elements that resonate with your love story—perhaps a vintage chandelier, romantic color schemes, or personalized cabinetry. The 3D model acts as your playground, helping you visualize how these details interplay.
Experiment with lighting effects to create moods that shift from soft and intimate to bright and lively, capturing the spectrum of romantic emotions. Add heirloom accents or custom artwork that narrate your journey together, embedding memories into your space.
This process ensures your kitchen isn’t just a functional area but a sacred space of love, comfort, and shared dreams—a true reflection of your romantic spirit.
Can a Kitchen Design 3D Model Help You Coordinate with Contractors and Vendors?
Absolutely. A detailed 3D model acts as a visual contract that bridges communication gaps, ensuring everyone involved shares a unified vision. It streamlines collaboration with contractors, interior designers, and suppliers, reducing misunderstandings and speeding up approvals.
When every detail—from cabinet hardware to backsplash tiles—is digitally rendered, adjustments are straightforward. This clarity fosters confidence, allowing you to focus on your romantic journey of creating a beautiful new kitchen without unnecessary delays or disagreements.
What Are Some Common Mistakes to Avoid When Using 3D Models for Kitchen Design?
- Ignoring Practicality: While romance emphasizes beauty, ensure your design remains functional with adequate storage and workflow.
- Overloading with Details: Cluttered or overly ornate designs may detract from the romantic mood; prioritize simplicity and elegance.
- Neglecting Lighting: Proper lighting is essential to evoke warmth and intimacy—avoid overly harsh or insufficient illumination.
- Disregarding Budget Constraints: Use the 3D model to explore options within your budget, avoiding costly upgrades that don’t add value or romance.
- Not Communicating Visually: Be proactive in sharing your 3D visuals with contractors to ensure your romantic vision is accurately realized.
How Does Premier Home Builders of Florida Enrich Your Kitchen Remodeling Experience?
At Premier Home Builders of Florida, we understand that your home is a reflection of your most romantic dreams. We specialize in transforming visions into reality through innovative kitchen design 3D models, personalized consultations, and expert craftsmanship. Our approach marries artistry with precision, ensuring each project embodies beauty, functionality, and emotional resonance.
From initial concept to final touches, our team guides you through every step, ensuring your kitchen isn’t just renovated but reborn as a romantic sanctuary. Discover how we can help you craft a heartfelt space that becomes the centerpiece of your love story.
Frequently Asked Questions (FAQs)
Modern 3D modeling technology provides highly realistic visualizations, allowing you to see detailed depictions of textures, colors, and spatial arrangements. While some minor adjustments may occur during actual construction, a 3D model offers an exceptional preview that captures your vision accurately.
Yes. One of the key advantages of a kitchen design 3D model is the ease of experimentation. You can change materials, layouts, lighting, and decor virtually, empowering you to craft a romantic ambiance tailored to your preferences.
The timeline varies based on project complexity, but typically, a detailed 3D model can be completed within a few weeks. This period includes initial consultations, rendering, and revisions to ensure your romantic vision is perfectly captured.
Begin with a clear understanding of your style preferences, functionality needs, and budget. Gather inspiration images and define your must-have features. Collaborate closely with your builder to align the design with your emotional and practical desires.
How Can Premier Home Builders of Florida Help Bring Your Romantic Kitchen Dreams to Life?
Our dedicated team combines passion, artistry, and technical expertise to craft kitchens that tell your unique love story. We leverage advanced kitchen remodeling design ideas and innovative 3D modeling to ensure your space is both breathtaking and functional. Let us guide you through transforming your house into a romantic haven, where every meal shared becomes a treasured memory.




















